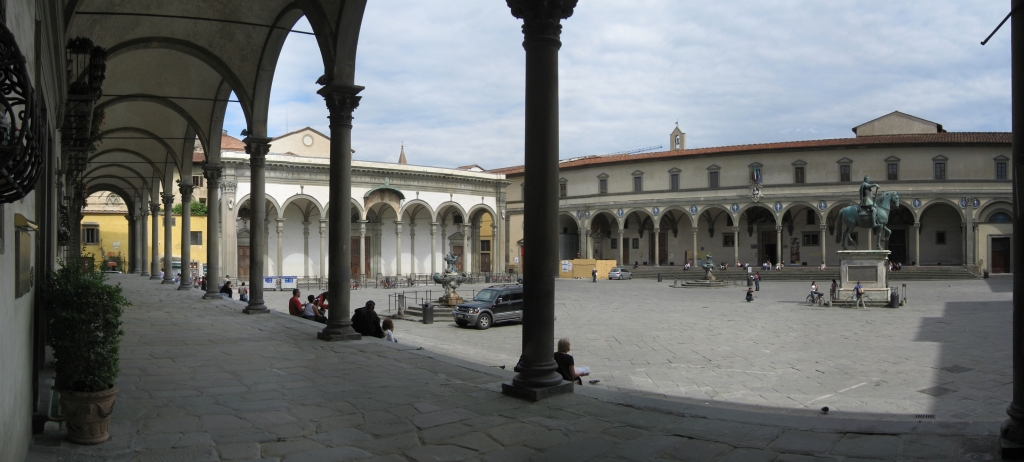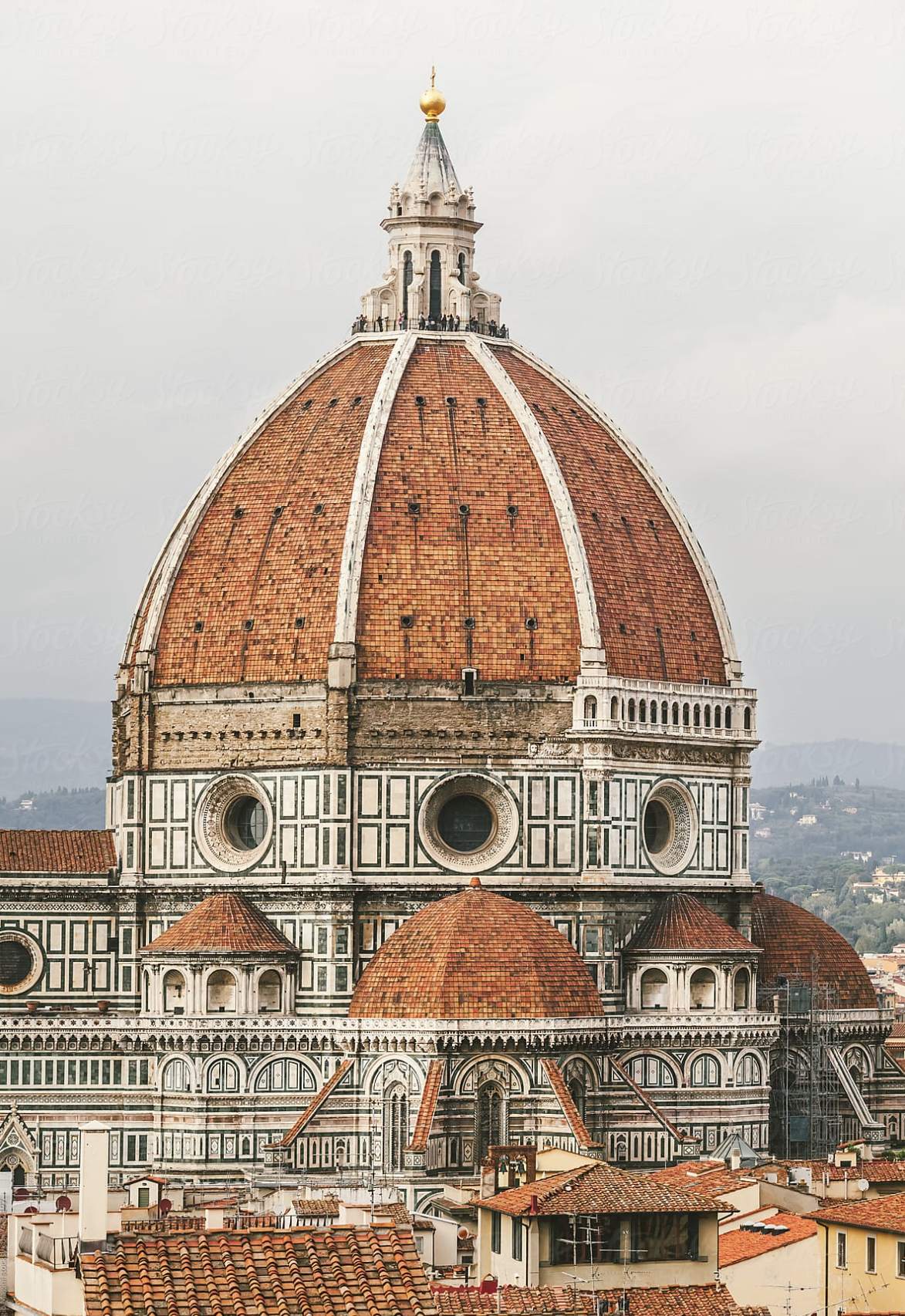Rebuilding an Identity: How Renaissance Architecture Reflected Italy






Introduction
The architecture of Italy has always reflected the evolving culture of its people, a fact most easily seen in the major changes that took place during the Italian Renaissance. Leaving the design and cultural philosophies of the Medieval era in the past, Renaissance architects moved towards designs based on rationality, order, and a return to the Classical styles of the Greeks and Romans. This change in building styles reflected the changing priorities of Italian culture; where the Medieval period was focused on Buon Comune, or Common Good, of society, Renaissance sensibilities prioritized individualism and humanism. Civic duty was still a valued part of Italian life, as it was in the Medieval period, but Renaissance philosophy promoted the idea that every citizen was entitled to civic participation on some level, and that governments ought to be open and inviting to the people, rather than separate and imposing.

Cattedrale di Santa Maria del Fiore

Florence, Italy
As such, architects in the Renaissance designed buildings to reflect these changing attitudes. Architecture in Renaissance Italy was a thriving crossroads of religion, philosophy, science, and politics. Whether designing buildings and whole cities from scratch, as in the case of the Ospedale degli Innocenti in Florence and the city of Pienza, or recontextualizing Medieval architecture within the Renaissance’s sensibilities, as in the case of Palazzo Vecchio in Florence, architects played a major role in adapting and advancing the cultural changes that Italians were experiencing.
Palazzo Vecchio
The dominating feature of the Piazza della Signoria in Florence, Italy, is undoubtedly the Palazzo Vecchio (1298-1314). With its towering offset clock tower and crenelated walls, a keen viewer can easily guess as to its history as a fortress. It is decidedly not of the Renaissance; rather, it is a product of a more authoritarian, Medieval Florence. Palazzo Vecchio was designed to be imposing, to separate the city’s ruler from the common people. Its design is in many ways the antithesis of Renaissance philosophy. Yet, the Palazzo Vecchio continued as Florence’s seat of power throughout the Renaissance, and acts as the City Hall today. Rather than abandon it, architects and city planners recontextualized the Palazzo Vecchio, building around it the Piazza della Signoria, a decidedly Renaissance space.
From left to right: Loggia dei Lanzi, Piazza della Signoria, and Palazzo Vecchio
Designed by Benci di Cione and Simone Talenti between 1376 and 1382, the Loggia dei Lanzi was built directly adjacent to Palazzo Vecchio, and perfectly represents the Renaissance ideals in architecture. Made up of three open-air arched portions, the Loggia is symmetrical and orderly per the rational design philosophy. Unlike the Palazzo, it is open and inviting to all citizens, with plenty of space and wide steps allowing for many visitors at once. It contains multiple sculptures representing some of the best of the Renaissance period, particularly Cellini’s Perseus with the Head of Medusa and Giambologna’s Rape of the Sabine Women. All of the art in the Loggia is freely available to the entire citizenry of Florence, reflecting the openness and inclusiveness characterized by the period. With the inclusion of the Loggia dei Lanzi and other Renaissance style renovations to Piazza della Signoria, architects and city planners of the time were able to successfully fold Palazzo Vecchio into the Renaissance identity of Florence.
Ospedale degli Innocenti

Another seminal work of Renaissance architecture in Florence was directly inspired by the Loggia dei Lanzi: the Ospedale degli Innocenti, as designed by Filippo Brunelleschi. Supposedly, Brunelleschi was deeply inspired by the uniformity and rationality of the repeating arches of the Loggia, and so designed the Ospedale degli Innocenti with the Loggia’s themes of rationality and openness in mind. In fact, the very first thing Brunelleschi designed and built was a loggia for his new Ospedale (see left), one which directly built upon the design used in the Loggia dei Lanzi. The loggia is quite long, dominating the entire Eastern side of the Piazza Santissima Annunziata.
The loggia of the Ospedale degli Innocenti went on to define the styling of the Piazza as a whole, with Michelozzo building an atrium and central bay for the Santissima Annunziata in 1454 purposefully based on Brunelleschi’s designs. In 1516, architects Antonio de Sangallo the Elder and Baccio d’Agnolo followed suit by designing the building on the opposite side of the piazza from the Ospedale’s loggia also within Brunelleschi’s design style. With all four sides of the square completed, Piazza Santissima Annunziata now stands as a unified example of Renaissance ethos, a perfectly rational square emulating the classical design choices of the Romans. In particular, the broad stairs that are present on either side of the square emulate stadium seating, giving the Piazza the feeling of a Roman amphitheater, an identity reinforced by the arcades with Classical pilasters.

Brunelleschi built on the existing design and functional traditions of Florence when designing the Ospedale degli Innocenti, with the most obvious inspiration coming from Florence’s Ospedale di Mateo, built at the end of the 14th Century. Impressively Brunelleschi incorporated and improved upon all of the functionality present in the Ospedale di Mateo, while giving the Ospedale degli Innocenti a unique identity rooted in the Renaissance philosophy. While the loggia serves as a monumental statement piece of the Ospedale, the interior serves all the different functions required by its inhabitants. What’s more, it incorporates the concept of cloisters into its design well past the principle of separation. Brunelleschi’s designs create an interior cloister that is cut off from every other part of Florence so that no exterior building can be seen from inside, no matter the angle one stands at. This artificial feeling of tranquility and isolation in the middle of a major city reflected the dual nature of the Renaissance itself, focused not only on functional rationalism, but on perfect form and idealized aesthetics.
Pienza
The Renaissance harmony found in Piazza Santissima Annunziata was not unique to one Piazza though. In fact, an entire city was able to accomplish this feat, the city of Pienza. Designed by Pope Pius and his architect Bernardo Rossellino, Pienza is the embodiment of Renaissance architecture, with around forty significant buildings being designed and constructed between 1459 and 1464. The city is designed around the central Piazza Pio Il, with all the buildings bearing specific features to link them together. As composer uses leitmotifs to build connective tissue between movements of a symphony, so to did Pope Pius and Rossellino use features like cross windows, doorframes, and pilasters to create a city united in its Renaissance identity. The piazza itself is designed with the humanist and commercial priorities of the Renaissance in mind, with broad streets and many entrances, making it easy for vendors and customers to come and go as they please. From the Piazza Pio Il outward, Pienza was rebuilt as the architectural embodiment of Renaissance principles.
Conclusion
One of the defining characteristics of Italy will always be its arts, and the architecture of the Renaissance is no exception. The buildings and city-planning perfectly reflected the humanist, rationalist priorities of philosophers, artists, and politicians of the time, and by extent the overall culture of Italy. These grand traditions have certainly carried into the modern day, and informed Italian culture in a way that not many other nations have been affected by their own past. Perhaps more so than any other people, to understand where they are and where they will go, it is most important to look at Italy’s past, both architecturally and otherwise.
Resources
Argan, G.C. “The Architecture of Brunelleschi and the Origins of the Perspective Theory in the Fifteenth Century.” Journal of the Warburg and Courtauld Institutes, vol. 9, 1946, pp. 96–121.
Bohn, B., Saslow, James M, ProQuest, & Ebrary, Inc. (2013). A Companion to Renaissance and Baroque Art.
Friedman, D., & American Council of Learned Societies. (1988). Florentine New Towns : Urban Design in the Late Middle Ages.
Gromort, Georges. Italian Renaissance Architecture; a Short Historical and Descriptive Account, with a Series of 110 Photographs and Measured Drawings, and 45 Illustrations in the Text, Translated from the French by George F. Waters. A. Vincent, 1922, 1922.
Mack, Charles Randall. “Pienza as an Urban Statement.” Pienza. Cornell University Press, 2019. 156-164.


